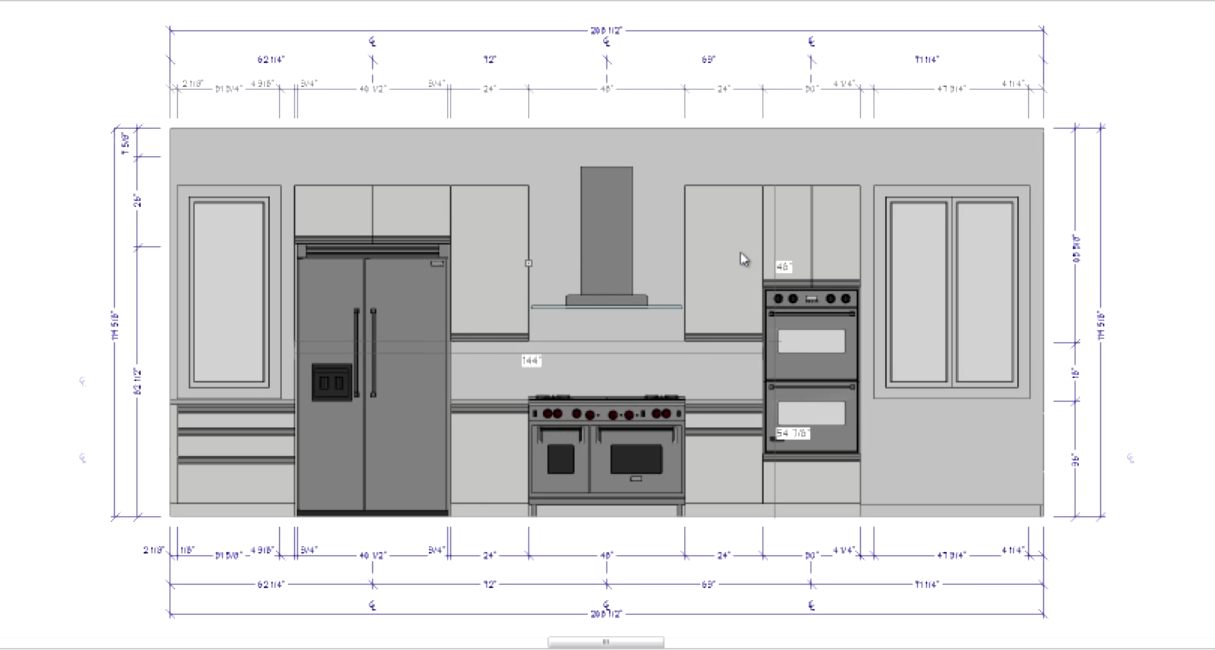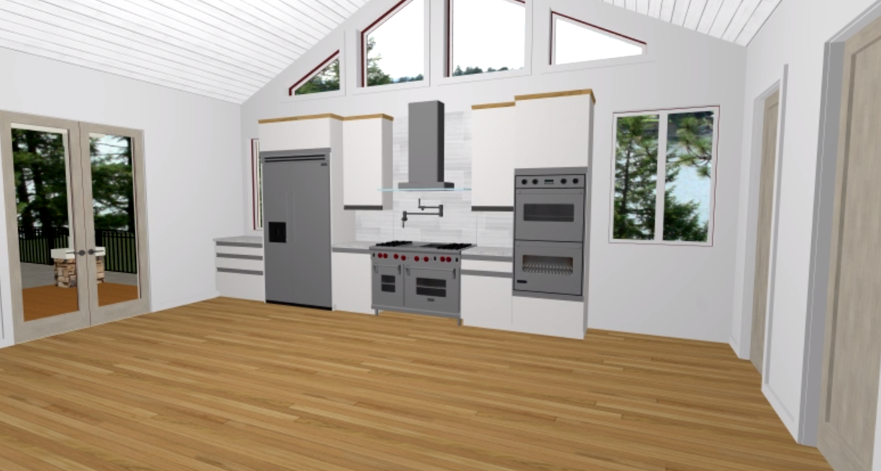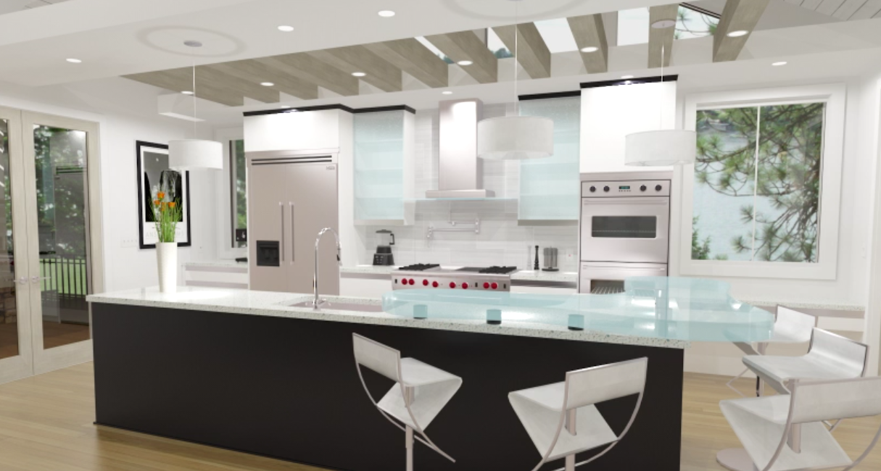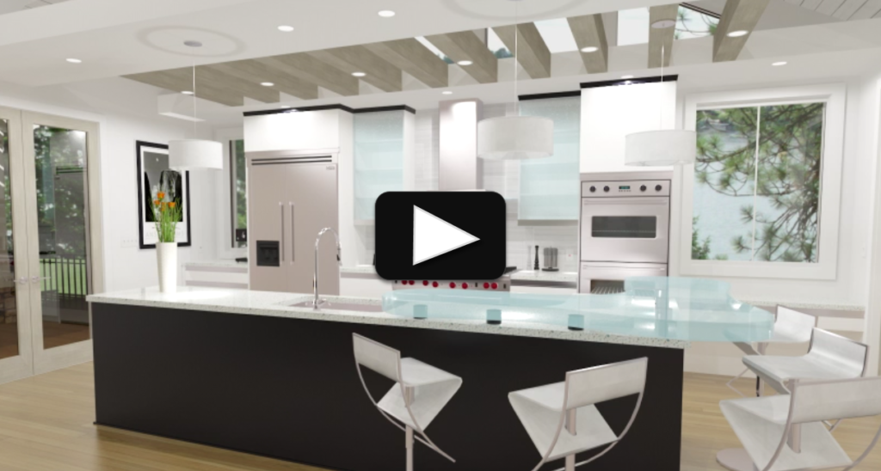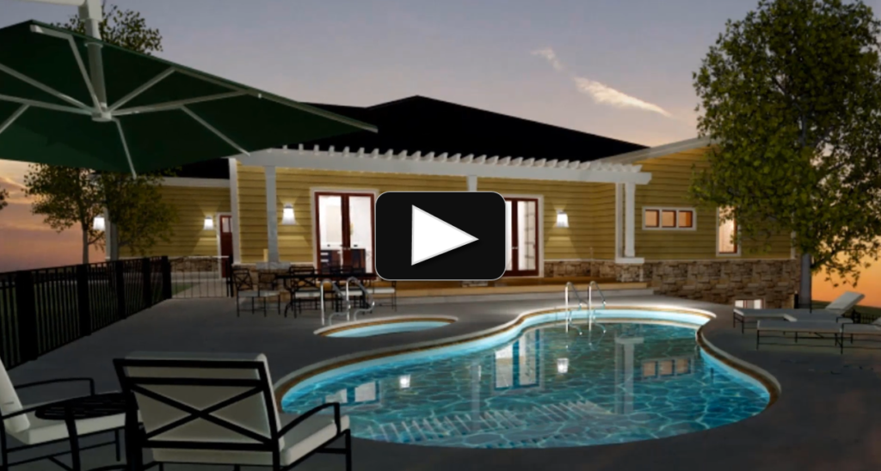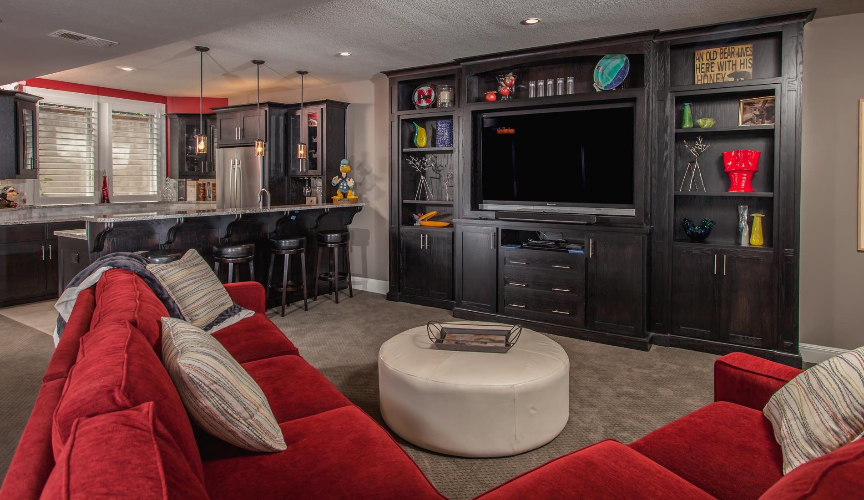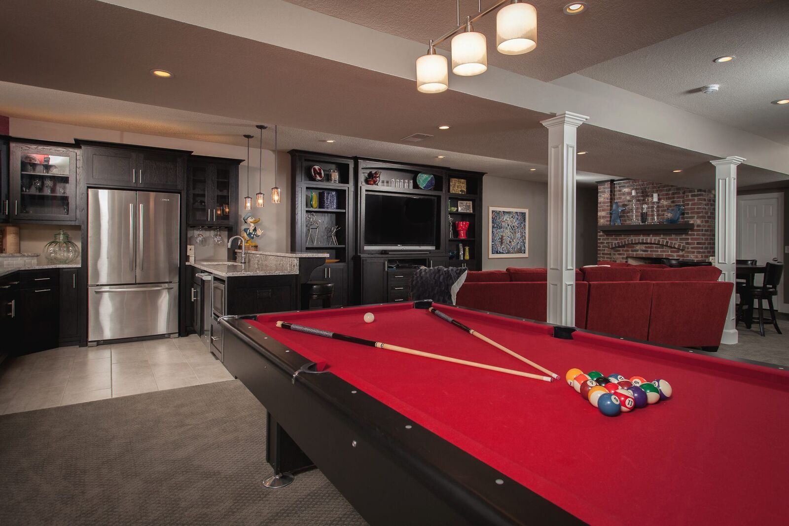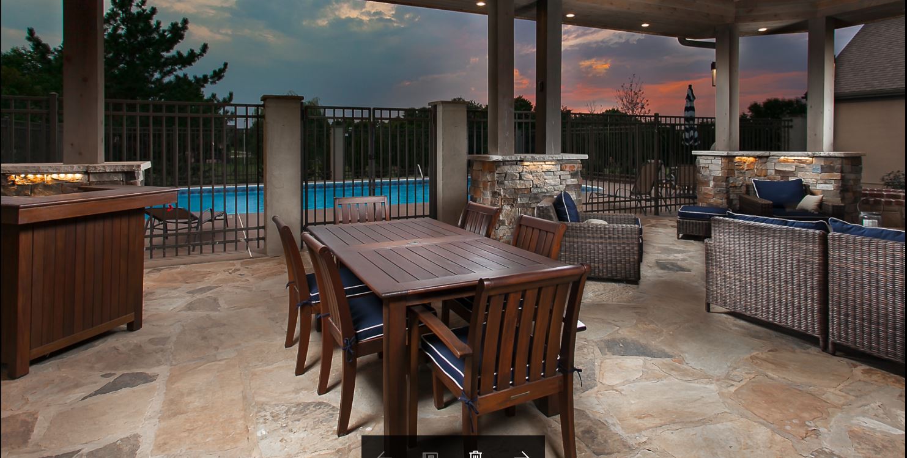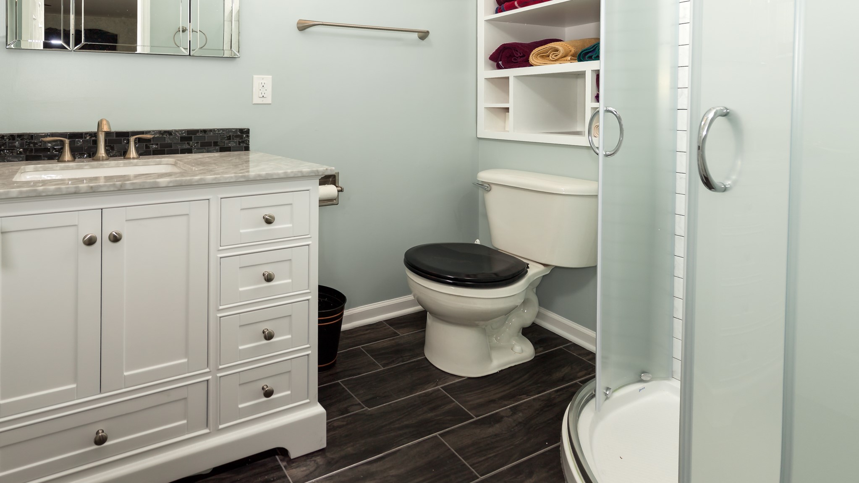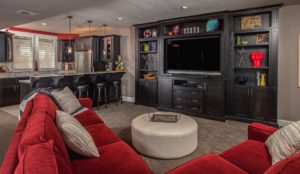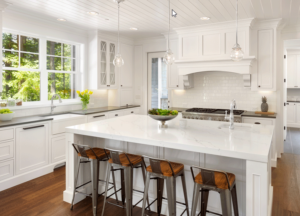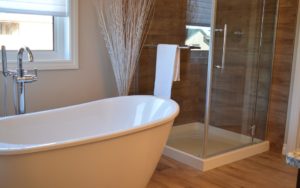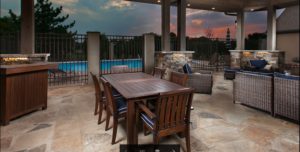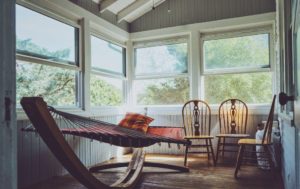Design Services
We Bring Your Ideas To Life
Sophisticated Design
& 3D Modeling
& 3D Modeling
“Stunning 3D models that transform your back-of-a-napkin idea into a realistic virtual space with lifelike colors, textures, and attention to detail”
A bad design, executed flawlessly, still results in a poor product and an unsatisfied client. At Open Door Homes we understand that superior craftsmanship is only part of the equation, and that’s why we’ve distinguished ourselves from the rest by providing our clients with access to a variety of in-house design services. Our design services include everything from comprehensive floor plans and line drawings, to stunning 3D models that transform your back-of-a-napkin idea into a realistic virtual space with lifelike colors, textures, and attention to detail.
Our in-house design specialists will work closely with you throughout the planning phase of your project, and they’ll provide you with a variety of options so you can make confident decisions with greater flexibility. Need to make a change to your project? No problem…we can handle that too! Other companies would send you to a third party designer or tell you to hire an outside architect at $500/hr, but at Open Door Homes we use sophisticated modeling software that will allow us to change your design on the fly and save you lots of time and money. All plans are reviewed and stamped by a licensed professional engineer where applicable and reviewed by the appropriate building department(s) for code enforcement.


